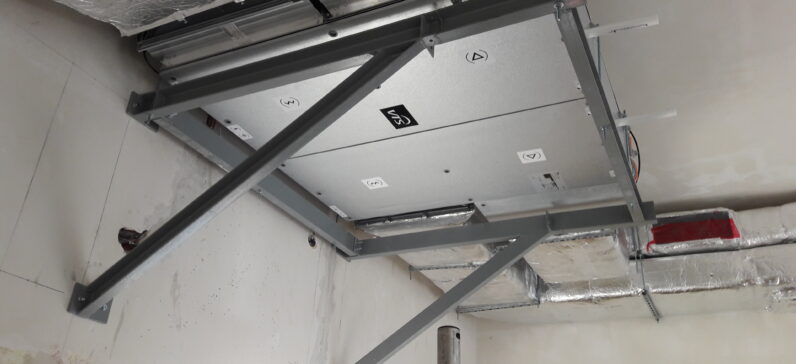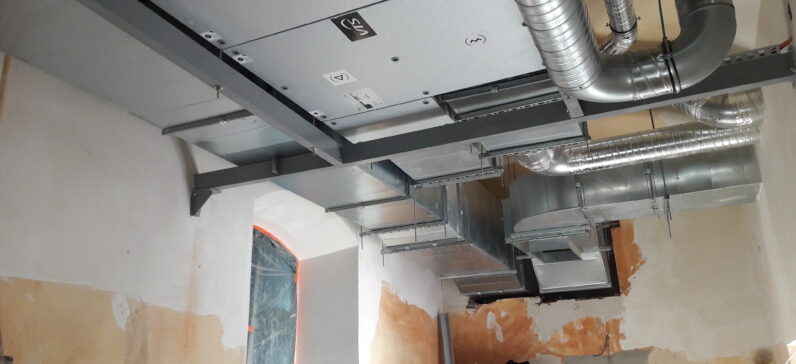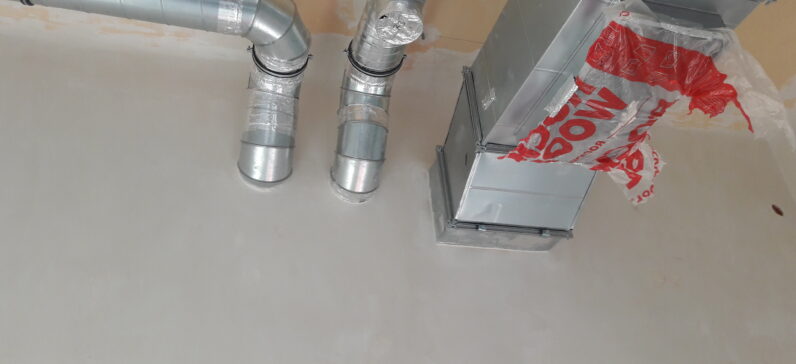Construction project of room adaptation
public
Structural design for adapting places for a kitchen and a canteen in the building of the School and Kindergarten Complex No. Dietl in Krakow.
Scope: making openings for window and door openings, making supporting structures for technological devices.
Realization: June 2018
Ordering party: Vostok Design architectural office
Find us
Adres ul. Bociana 6a/43, 31-231 Kraków
Telefon +48 608 474 020
Mail office@plpstudio.pl
NIP 6621812588
Copyrights © 2018-2019 PLP Studio Engineering



